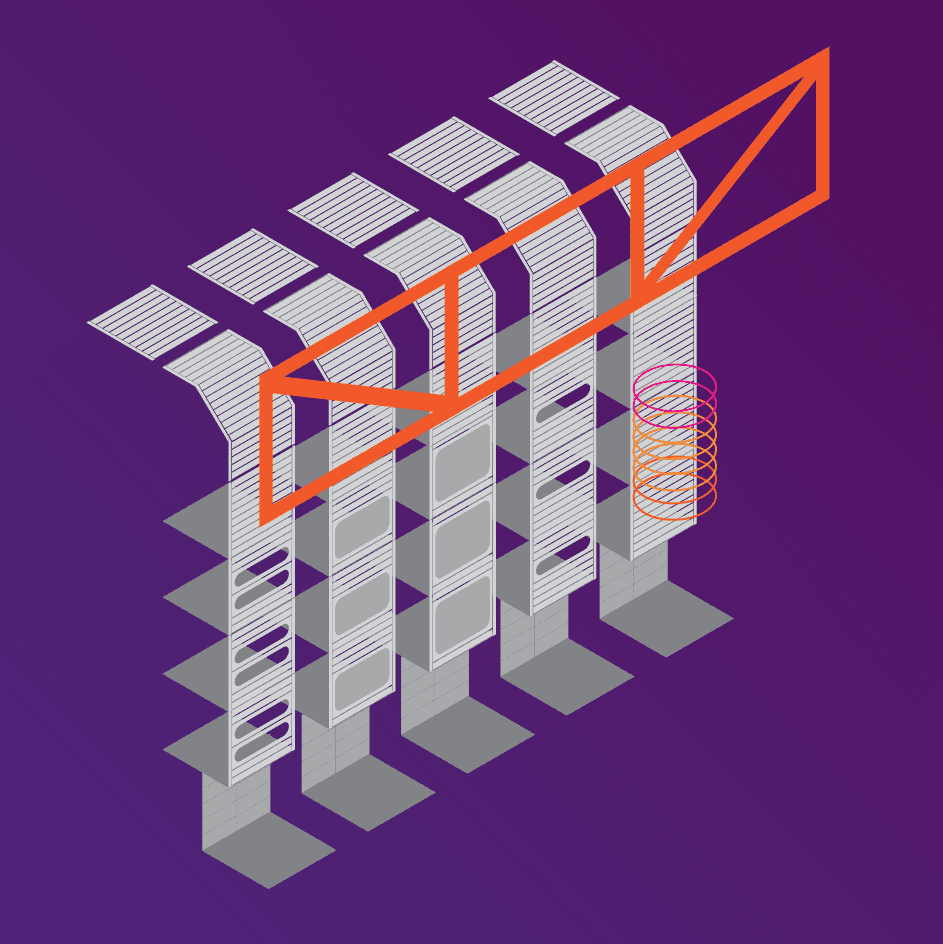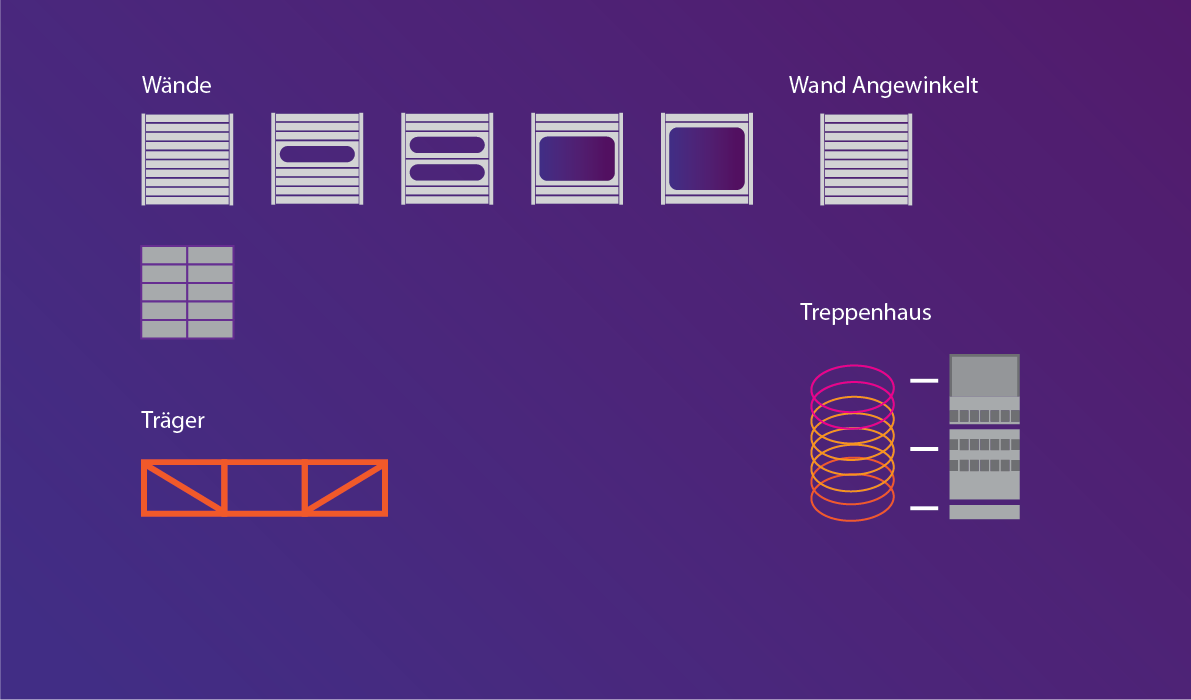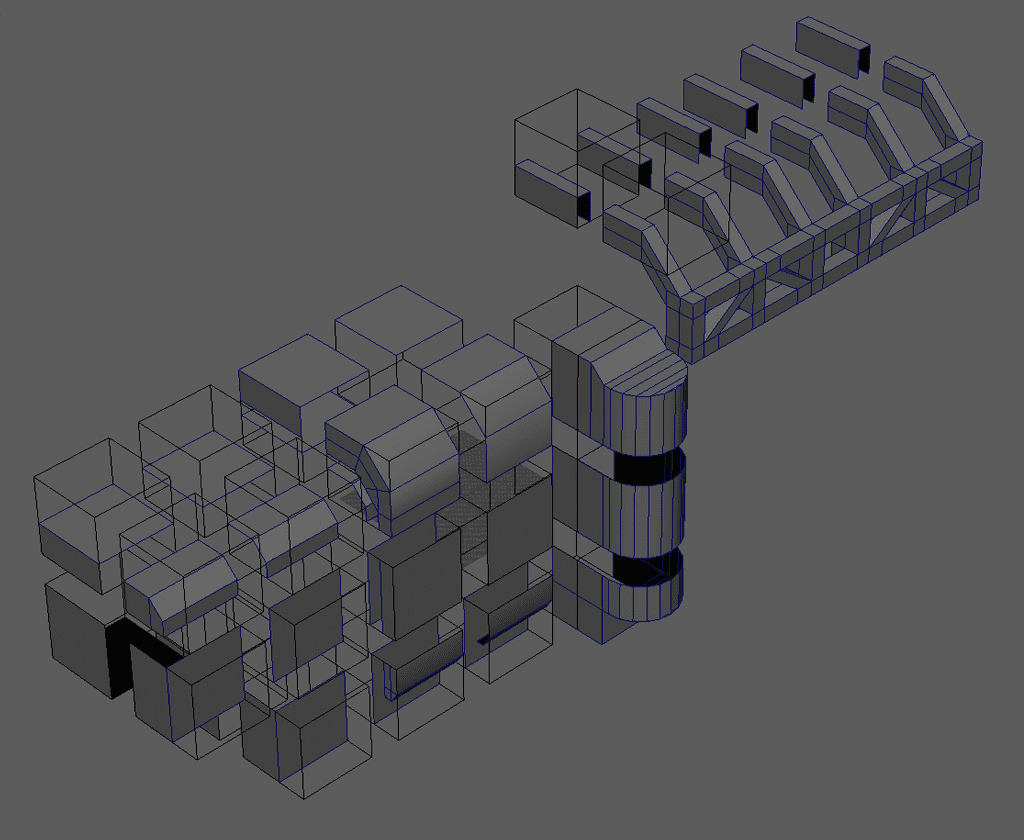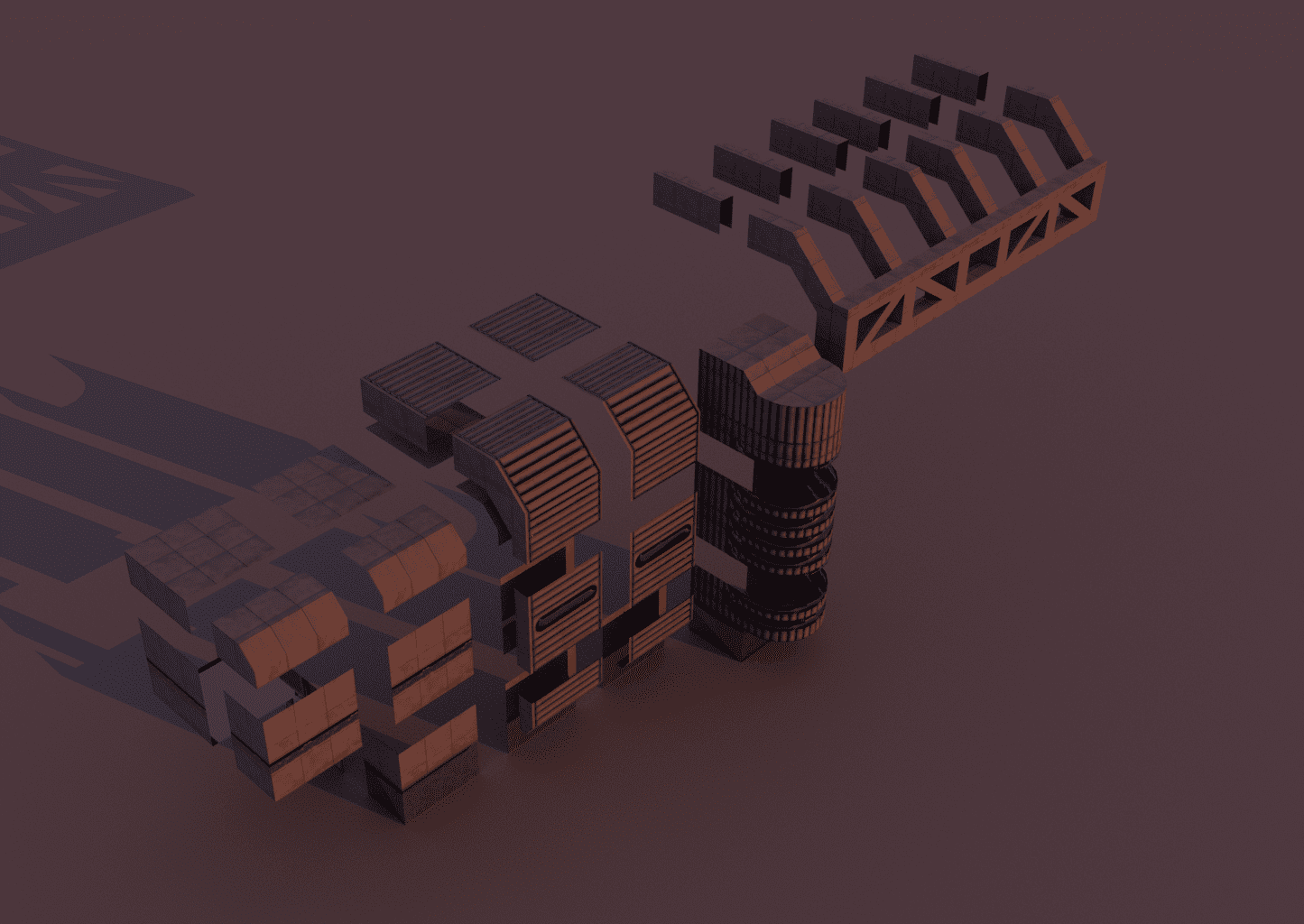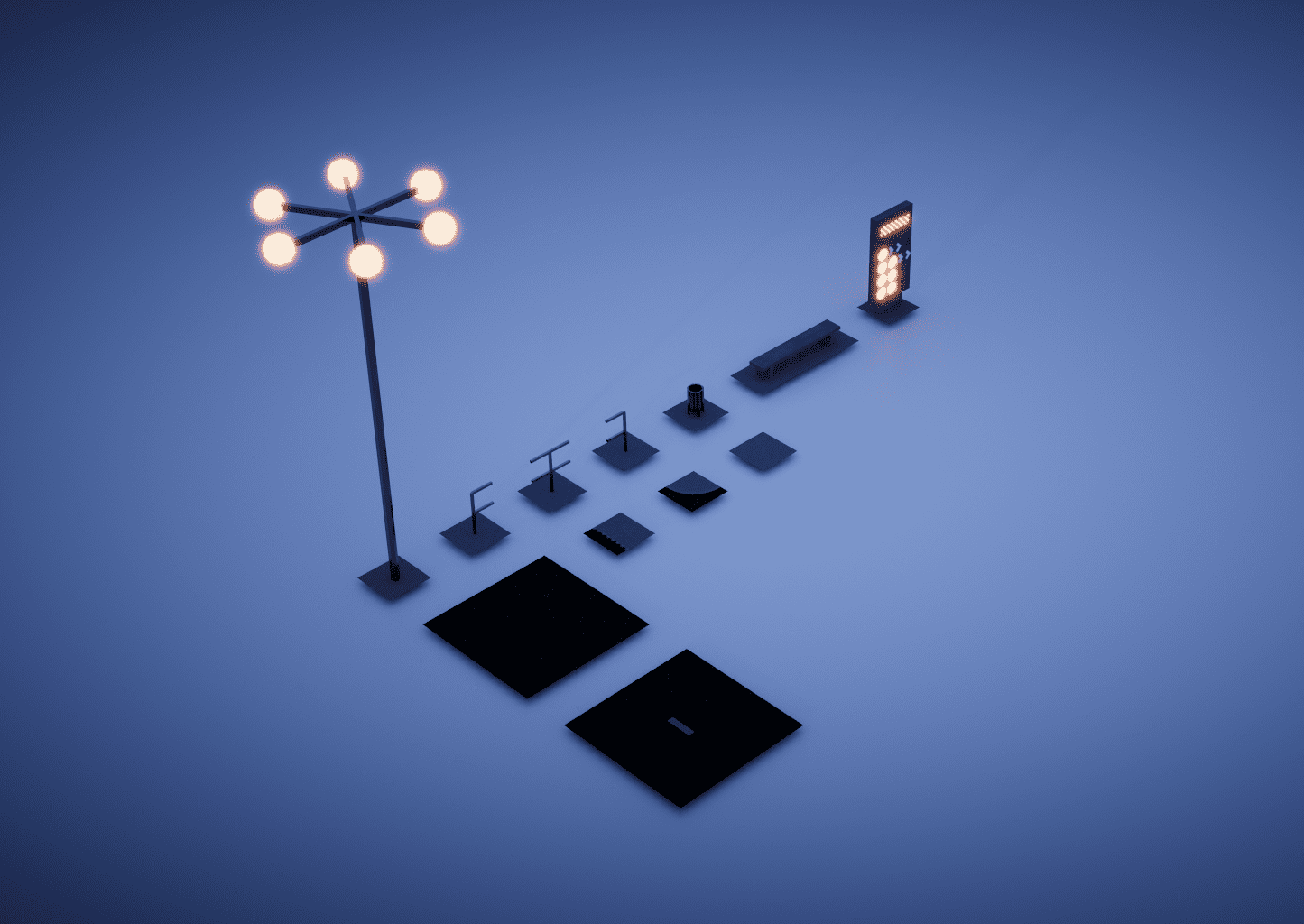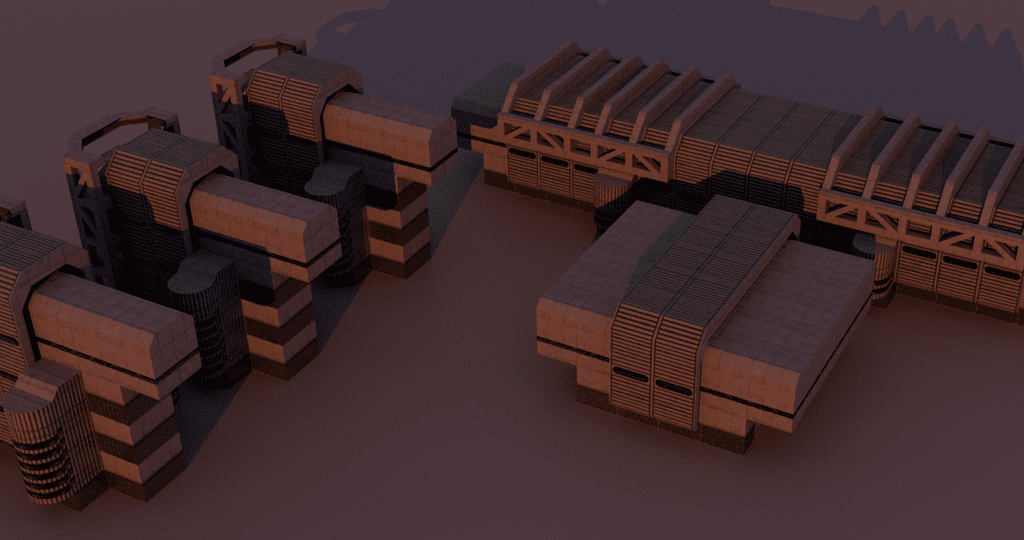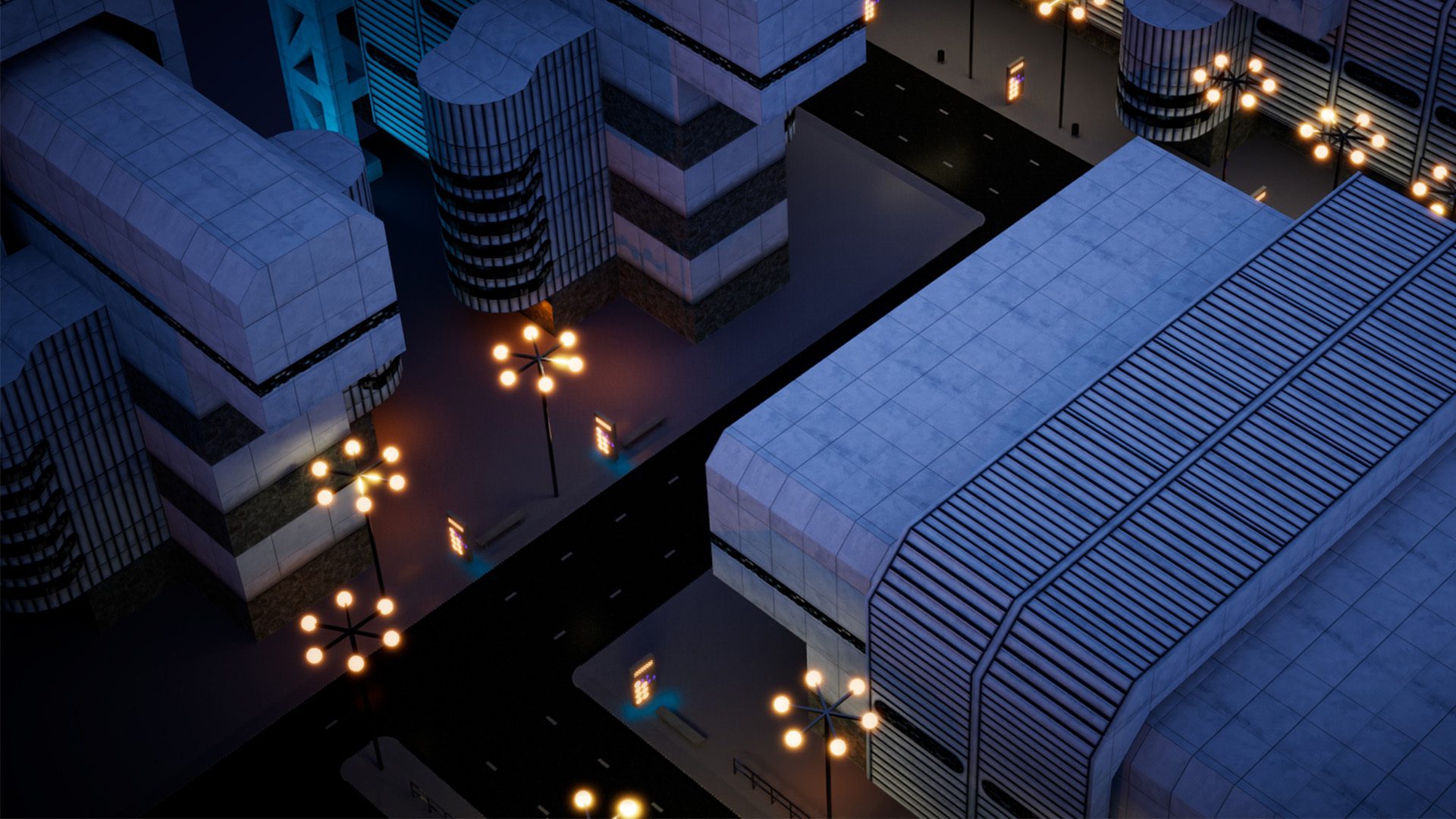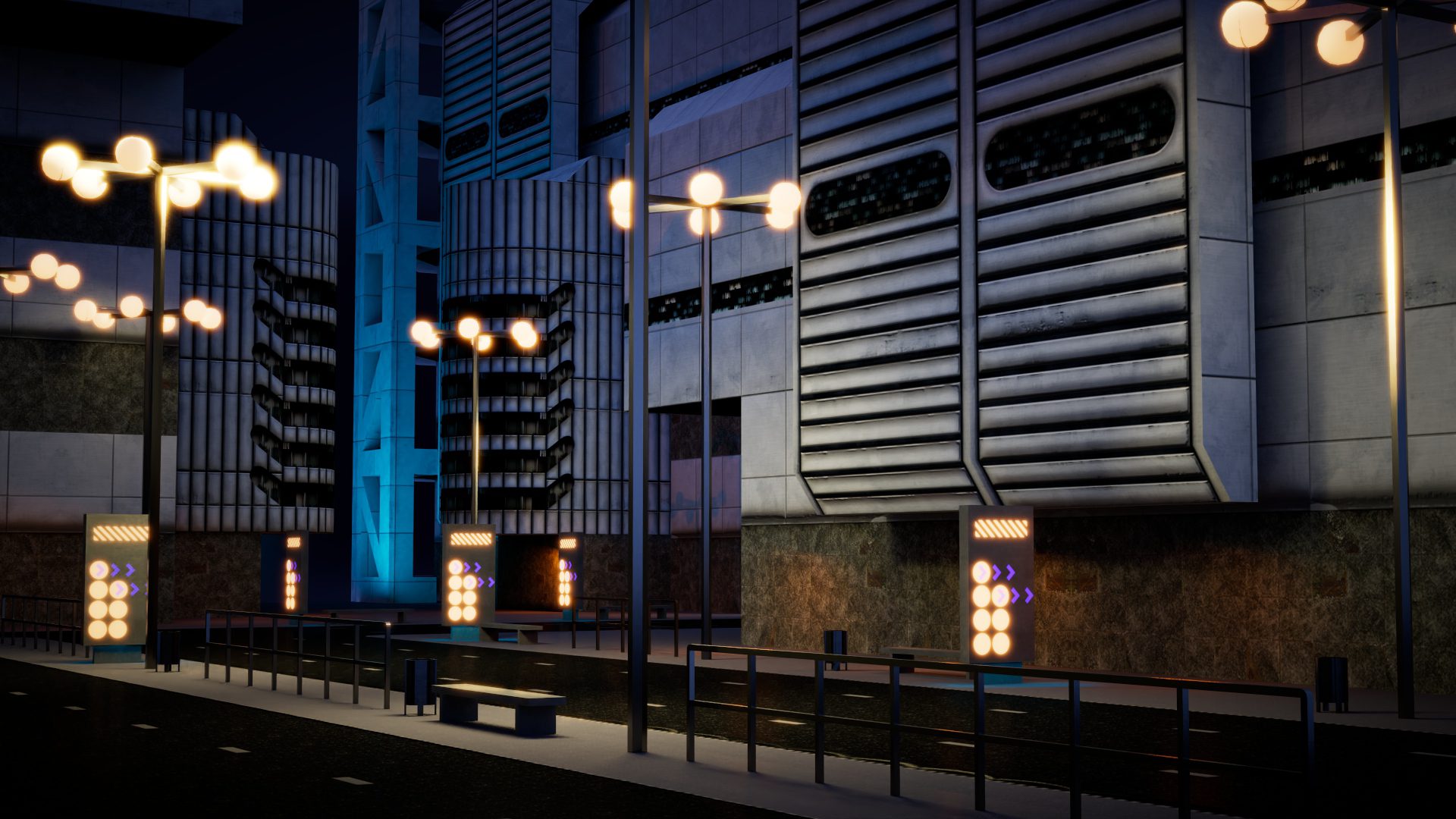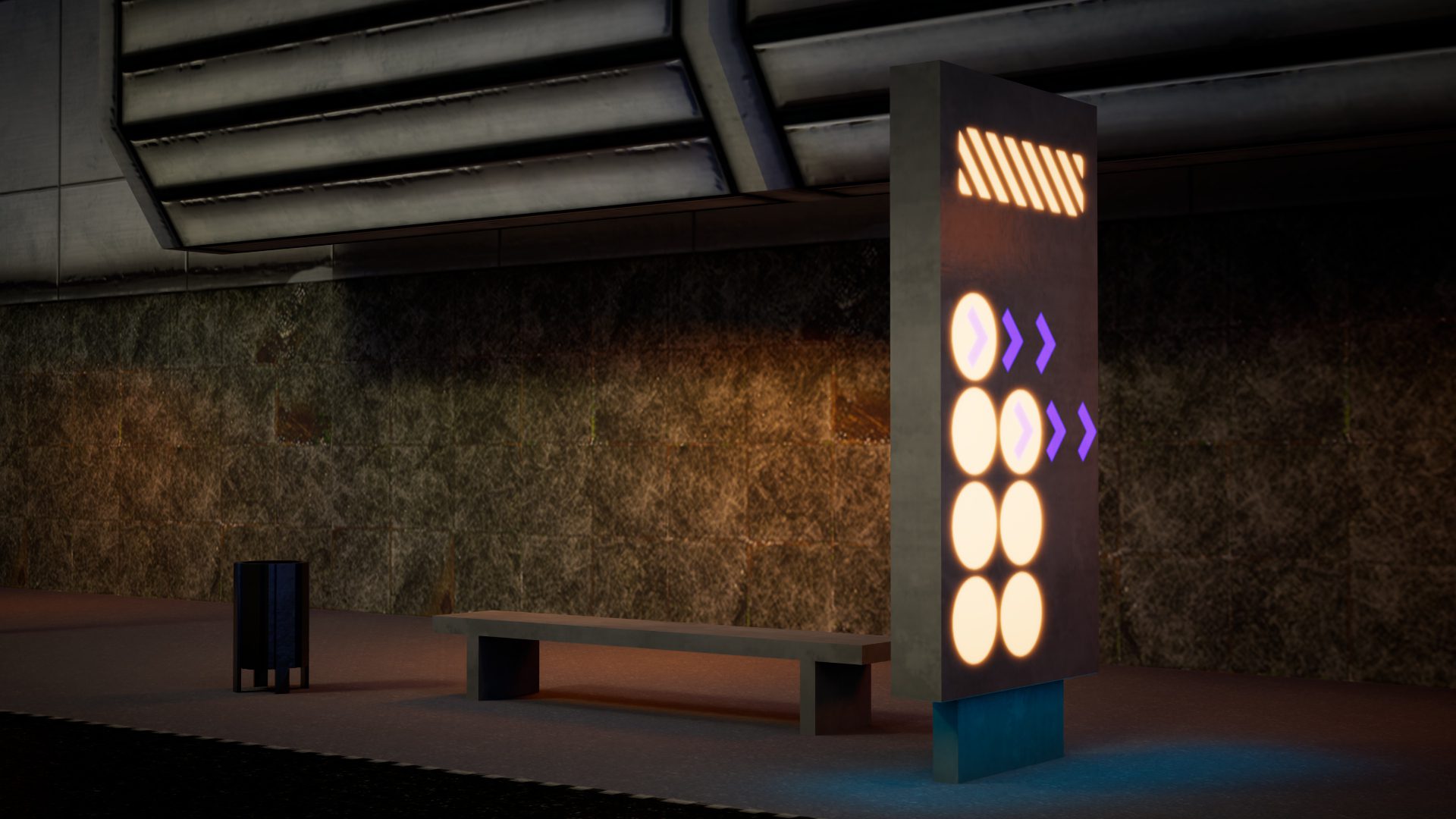Planing
A system was developed and sketched out, allowing for a rough estimate of which modules would be needed for the project.
Texturing
The modules were textured, and a secondary kit was created, including street lamps, benches, and railings.
Use
Three building types were created by combining the modules in various configurations. Subsequently, a scene was constructed and illuminated using the complementary secondary set.
